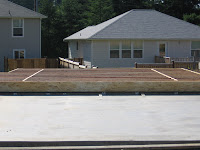Please pray that we can get our fireplace figured out. When we first bought the house we looked at some floorplans (but I'm such a visual person it didn't help much) so we went into another home on site that was under construction. We were told although the layout is a little different, the size is similar, in fact yours will be bigger. We used that model in our minds when we were at the Showroom. We remember what the living room looked like and decided we watned a fireplace. Well I have had concerns since then (but more just in the last month) that our living room is smaller than the model we were showed. So on Tues. Brent and I went up to another site and looked at a floorplan just like ours that is about 10 days from completion. Well turns out that our living room is in fact WAY smaller than we were told and the fireplace really won't work in it. We have been told there is nohting they can do about it...we ordered it, we're stuck with it! (Great customer service right??!?!) So we are going to try to change their minds but if not our living room is going to be one cramped room. :-(
NEways, we are excited for this new stage in the process. Check back often as the house will be changing almost daily for the next few weeks and we'll get out there as much as we can to get pictures! My sister-in-law just reminded me that living in Singapore she's never really seen a house being built so I will try to take an extra amount of pictures for her, but you all will get to enjoy them as well! Thanks for all your support everyone. We love you all!
This is a pictures after Day 1 when our floor slats got laid! Again some of the picts won't be the greatest cuz I don't have a hard hat on and can only stand on the sidewalk!
Here's our lumber that will be used for the framing




No comments:
Post a Comment